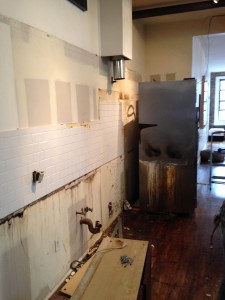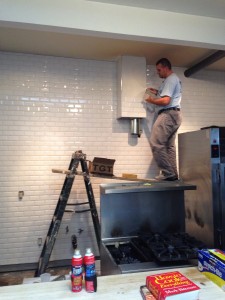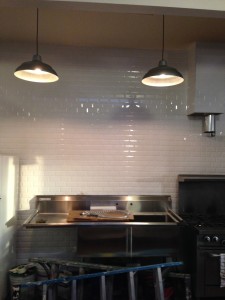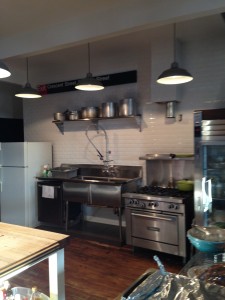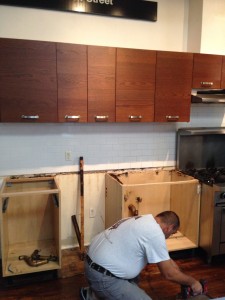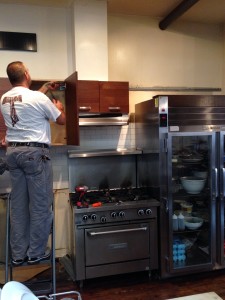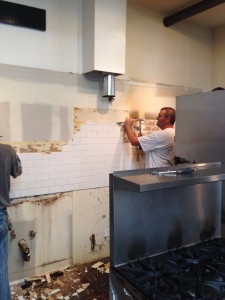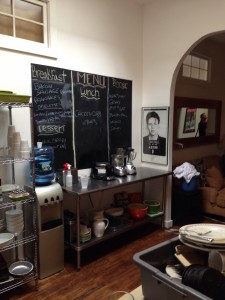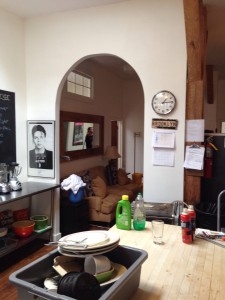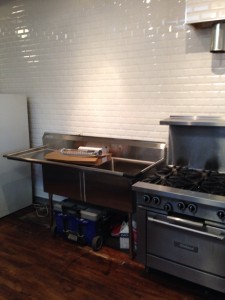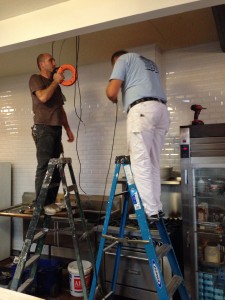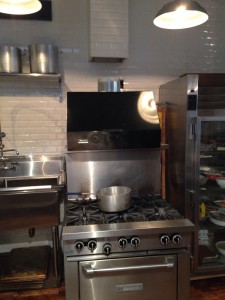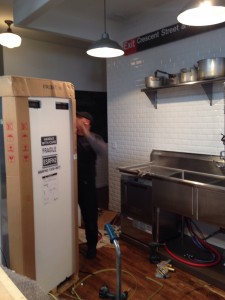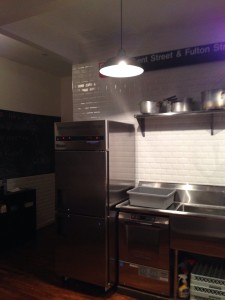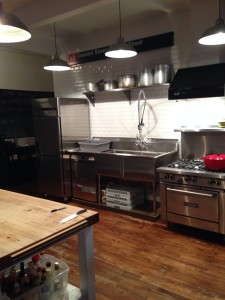Blog
Loft 107 Makeover
Over the past few months, I oversaw the renovation of our kitchen here at the Loft 107 in Williamsburg, Brooklyn. The original kitchen was added then this former tobacco and chocolate factory was converted to lofts nearly 10 years ago.
After years of heavy use, the sink started to rot, the facet leaked and the dishwasher finally died after a long, long life of cleaning up after hundreds of hungry clients.
Under the expert care of contractor Imir and his team, we began by ripping out the existing cabinets, sink and hood. We then tiled the entire space, creating a clean and open palette in which to cook.
Notice how Imir tiled around the chalk board and three quarters up the arch, giving the space a lot more depth.
From there, Joe and I headed to the local restaurant supply outlet in Astoria, Queens, and purchased this deep and very efficient two compartment sink with a big enough drain board to accommodate a new Hobart dishwasher. We added the spray mount facet and a six foot stainless steel shelf above the sink.
I love how the old subway sign gives the room a very industrial feel, and accents the tile.
These old barn lights are both appropriate and very functional. I had Imir add a dimmer, so its easy to adjust the lights for daytime work and night time dining.
Now the hood: Joe found this used hood out in West Hampton and with the help of George, the electrician, we hung and connected it to the existing vent. What’s nice about this hood are the two adjustable lights and a heat lamp to warm the food.
A fresh coast of paint, a new dishwasher and new stainless steel combo refrigerator/freezer-and there you go-a new kitchen!

